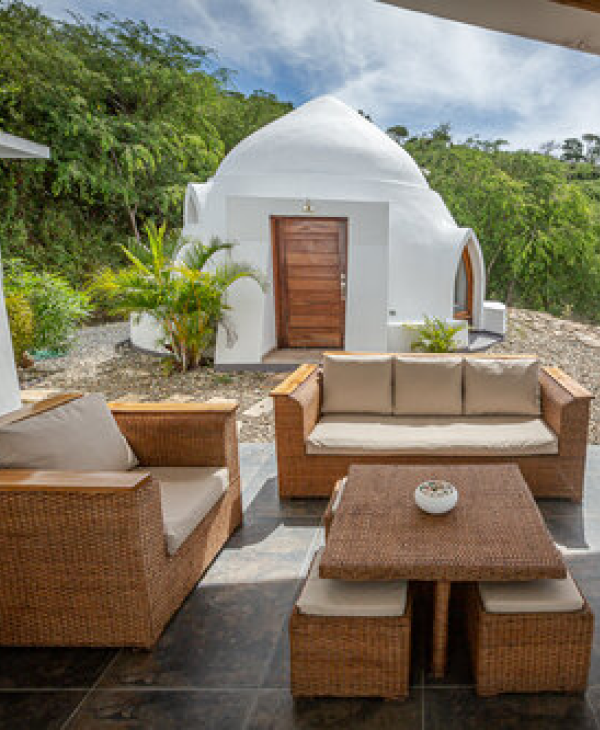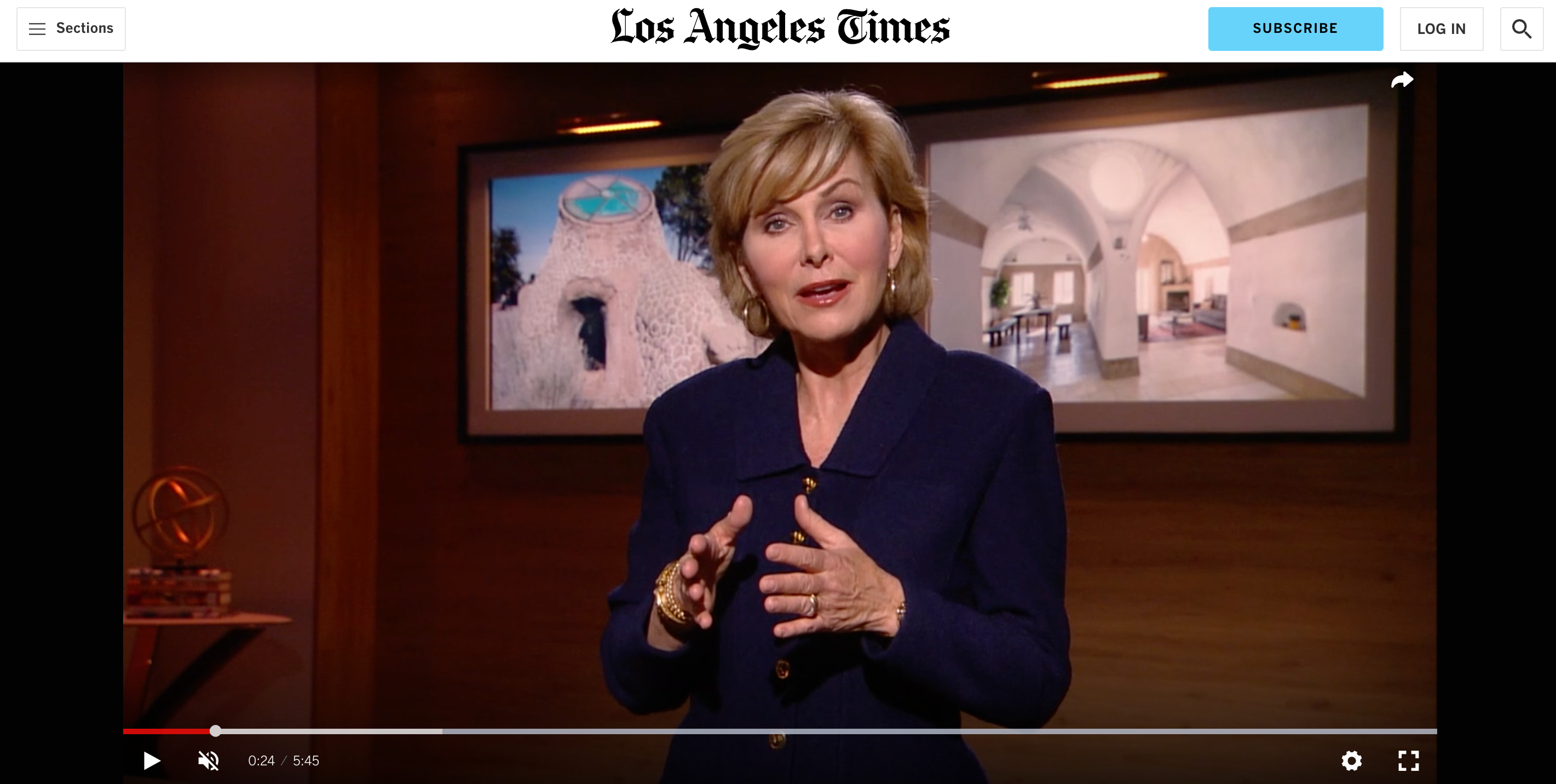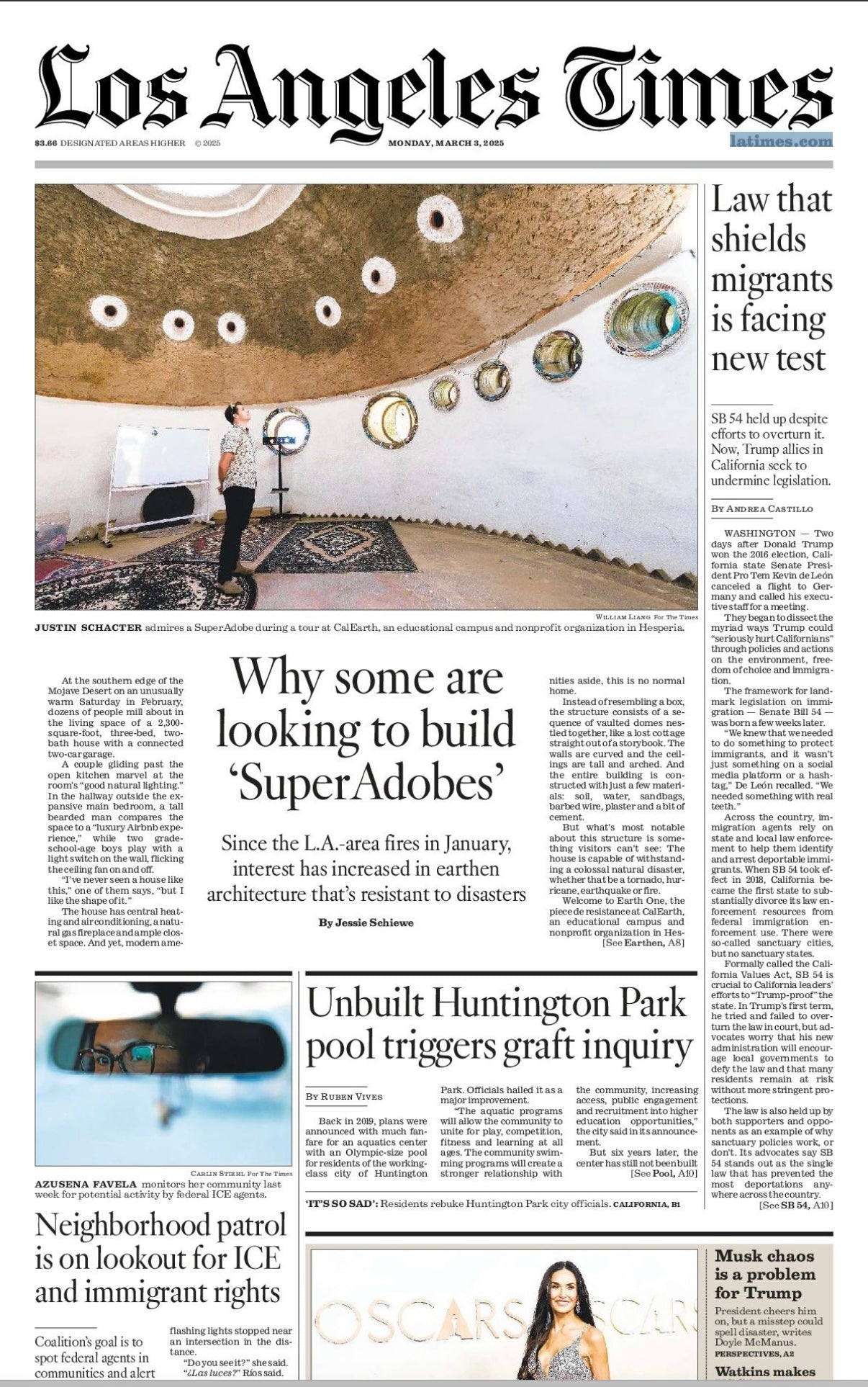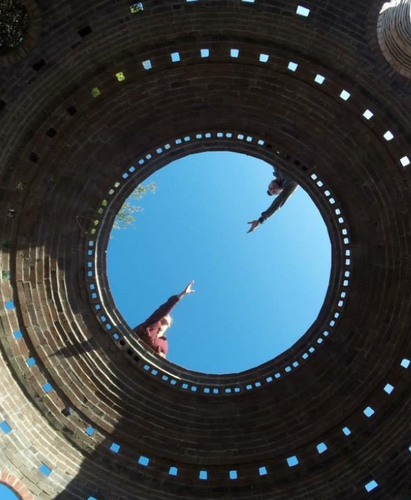Meet Jesse Benson, owner and builder of Casa Domos, a private dome villa in San Juan del Sur, Nicaragua. Read about Jesse’s passion for SuperAdobe and how he is inspiring people to build sustainable custom homes across the globe.
My personal journey and deep dive into all things CalEarth began after a winter spent rebuilding schools in Nepal following their massive earthquake in the spring of 2015. I was there introduced to the SuperAdobe building technique and the huge benefits that come with it. I had been running a business in Tokyo, Japan for the sixteen years prior and decided to make a massive change in my life. It was a kind of reinvention of who I was and the kind of legacy I wanted to leave. It was also incredibly exciting to change basically everything about how I lived as well as the hopeful possibility of continuous travel and cultural experience being my new dream grind.

I have always been happiest in life when on the move globally. Living amongst the peoples of different cultures for long periods of time has always been, for me the truest form of experiencing all that life has to offer. Doing so gives one so much to consider. How should all citizens of earth conduct themselves in regard to being thoughtful stewards of our planet? How can we attempt to create less disparity between people solely brought about by their chance country or family of origin? Meeting basic needs, such as strong functional shelter, should be at the top of the list.
Spending many months living on campus at CalEarth with our small group of seven apprentices was such a wonderful experience and highly recommended. I would even say it is a necessity if one has any interest in a future in building with SuperAdobe. Before I enrolled I had planned and expected that, along with learning how to design and build a home, one of the most valuable take aways would be the community I was about to become a part of. Design and building became all encompassing. In our free time we would share our dreams and work together to brainstorm exciting innovation, and problem solve outside the box solutions to what we were all about to personally face upon graduation.

Immediately after graduation one of my fellow alumni and I were hired for a huge project in Tucson, Arizona where we both learned to become independent leaders and teachers. My next stop was Nicaragua as I needed to build a home in a tropical environment in order to study how I would solve a very different set of challenges than we had overcome in the dry desert climate of Arizona. After building a small home for a yoga and wellness retreat in northern Nicaragua I was confident that I had the local knowledge and skill sets required to start building the much larger dream home that my partners and I had envisioned from the beginning; the impetus to leaving Japan and enrolling in CalEarth.
When working for a client who is expecting professionalism and timely completion, my policy from experience has always been to train and hire locally. Especially when working abroad, bringing jobs to the community and supporting up to fifteen local families for the duration of the project is paramount to the goal of local integration and education. This goal originated due to conversations had with locals in Nepal to stories shared by administrative staff at CalEarth, and has held true with every inquisitive onlooker on site to each and every one of the local workers trained in my four projects to date. Before seeing the finished product, sadly not one would have chosen to live in an earth bag home. Everyone wants what the “well to do” in first world countries have; the sprawling concrete and rebar excess that comes with most conventional building. It’s my belief that if I can create a luxurious and comfortable home, that can rival or even better contemporary dream homes, that earth bag building will come to be seen as a desired, beautiful and unique piece of art. By creating a market for high end homes built with SuperAdobe we can foster a global trend, resulting in low income families in struggling countries feeling a sense of pride in living in a natural home. People are in love with the domes we’ve created for three different properties here in Nicaragua and they are the talk of each town. By using the lure of photogenic and trending dream homes we can then teach and get the message out to families in need of proper housing that with help from their communities, with cooperative trade of labor, an earth bag home built without all of the high end frills can be affordable and again, desirable.
In designing an earth bag home its organic and flowing internal matrix of interconnecting layers and bag-work have always been incredibly appealing to me. In the finished product I’ve strived to create something that defies, in appearance, its internal evolution to achieve a more sleek and streamlined design with uniformity, perfect arches and angles. I think many people believe that domes are quite cavelike; cramped, poorly lit and uncomfortable. In my experience, creating something completely at odds is one of the most rewarding aspects of the job. From the outside the structures are beautiful, but it’s not until you walk inside that they take your breath away. Huge, incredibly lit cathedral-like rooms with massive six foot high lancet arches for windows are connected to even more awe-inspiring rooms all connected by steps and stairways on different levels. Sunken into the earth they are kept cool and comfortable and living in them feels like you are either living in the future or some long forgotten past where people have evolved to a place of harmony and perfect peace. There is a magic to them that is undeniable to every visitor and guest we’ve ever hosted.

What excites me most about a prospective project is to push the boundaries of what other builders have created. Using Nader Khalili’s unique formulaic architecture with its incredible strength, it’s wonderfully challenging to come up with design solutions to create one of a kind homes. My most exciting build in this regard is a three story, thirty seven foot high home with half of the structure being underground with proper drainage for the rainy season. The underground level is half 20,000 gallon reservoir that catches all of the rainwater that hits the roof and half utility room for water purification and solar equipment setup. At ground level you walk into the home on a landing with a staircase curving down five feet into a giant living area. The space has a ten foot ceiling, four massive windows at ground level, a kitchen, dining area and bathroom with toilet and shower all using water from the closed catchment and waste system. To the left and up from the entrance landing is a huge master bedroom with a seventeen foot high ceiling and the corresponding four giant windows as found below. Too many details to go into, but again such an incredible feeling to stand back at the end and realize you’ve built something historically unique.
I believe that if we all share the hopeful dream of living in truly sustainable coexistence with our planet, and all life on it, that centres of education and constant innovation like CalEarth must be globally supported. In the search for solutions to the ever increasing demands humanity places on earth’s own reasonably closed system, we all need to invest heavily in institutions that think and design within earth’s limits and continually attract students with creative minds.
Follow Jesse on Instagram: @sushikoots and @casadomosnicaragua




