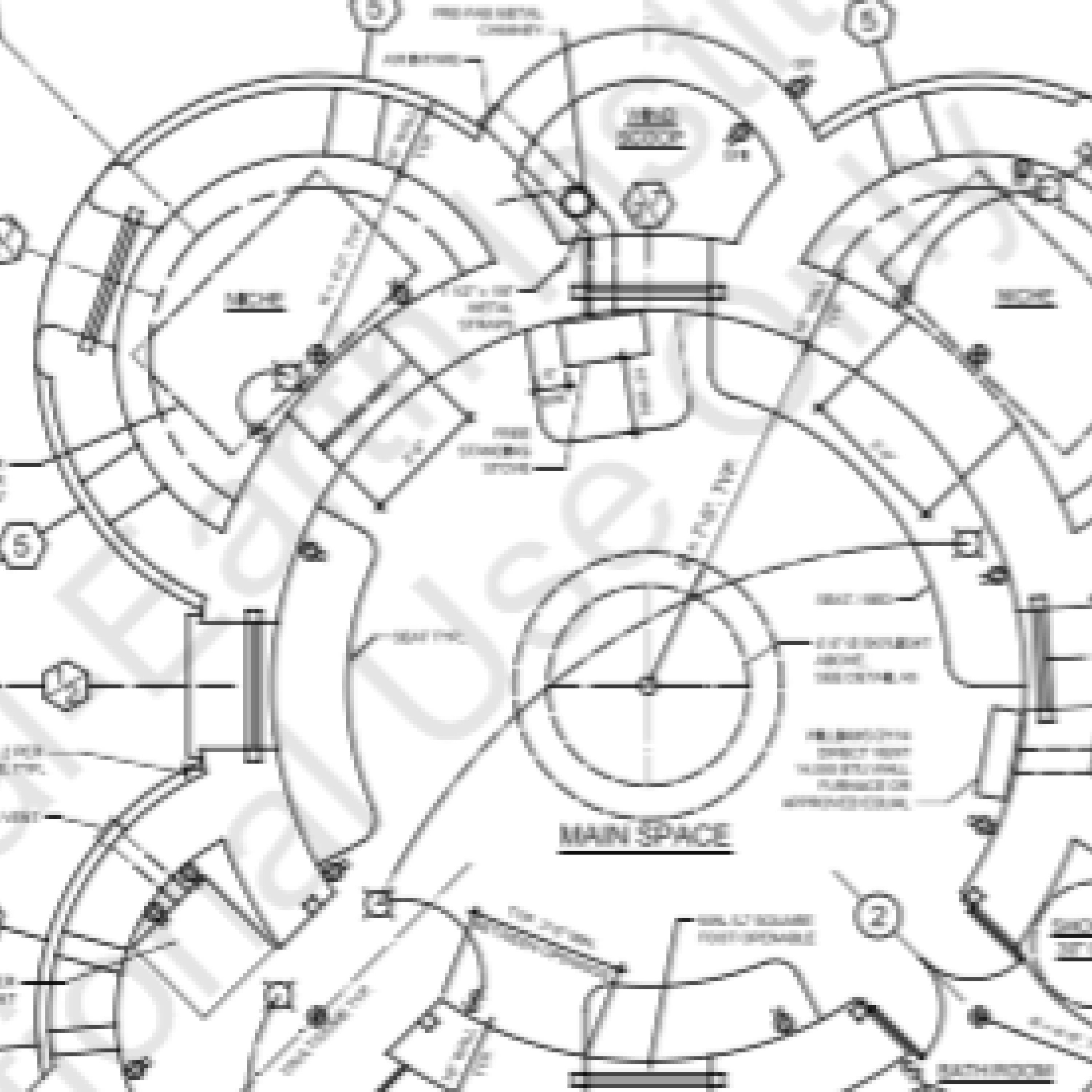
Eco-dome Educational Blueprint PDF
Quantity:
This is a reduced scale watermarked set of the Eco-Dome blueprint. This is for educational use only and cannot be submitted to the building department in an official capacity (it does NOT have engineering stamps). It includes 11 pages of floor plans and elevations:
A1 Cover Sheet and Legend
A2 Site plan- Area Map
A3a Floor Plan
A3b Floor plan option
A4 Sections
A5 Roof Plan and Details
A6 Elevations and Details
A7 Foundations and Details
A8 Arc Geometry, Details and Schedules
A9 Arc Geometry, Construction Details
A10 Specifications
M1 Title 24 Calculations
